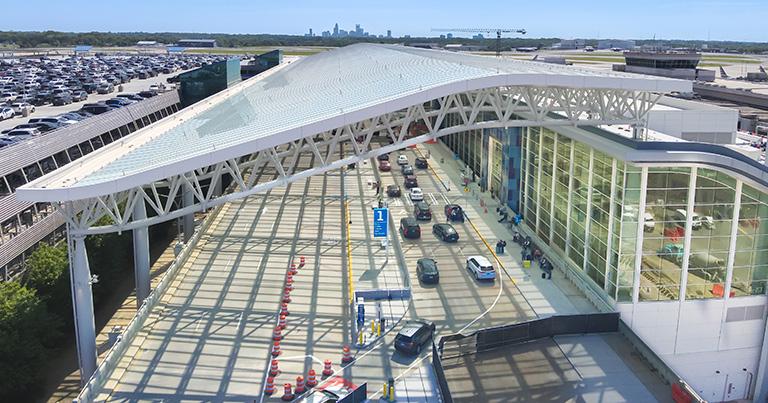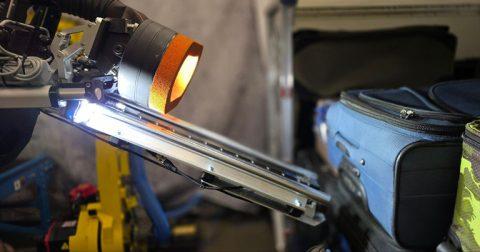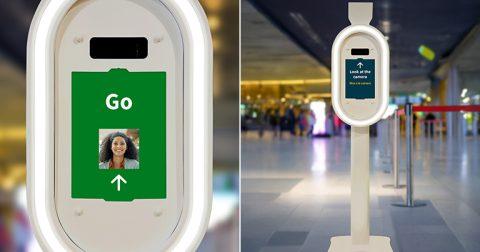
Charlotte Douglas International Airport (CLT) – a Corporate Partner of the FTE Digital, Innovation & Startup Hub – is preparing for the completion of the Terminal Lobby Expansion (TLE) on 1 October 2025 – a major milestone in the ‘Destination CLT’ portfolio. It is the largest passenger-facing construction project in the airport’s history.
The crown-jewel of the airport’s ‘Destination CLT’ capital investment program, the five-year project has increased the lobby space by 175,000 square feet and renovated another 191,000 square feet.
“The Terminal Lobby Expansion is a transformational milestone for CLT,” said Haley Gentry, CEO, Charlotte Douglas International Airport. “This monumental effort represents years of planning, construction and commitment to improving the passenger experience. We sincerely thank our passengers for their patience and support throughout this process. The result is a modern, spacious lobby that reflects the dynamic growth of our region and positions us for the future.”
Key features of the Terminal Lobby Expansion include:
- Expanded and renovated basement, baggage claim, and ticketing levels
- 146,000-square-foot canopy sheltering passengers from the elements
- Two pedestrian bridges link the mezzanine to the Hourly Deck, and two underground walkways allow passengers to bypass upper and lower-level terminal roadway traffic
- Addition of pre-security concessions offering more food and beverage options
- 11 public art installations commissioned in partnership with the Arts & Science Council
- Four Automated Exit Lanes providing a quick and seamless way to exit the secure area
- Eight high-capacity baggage devices that improve efficiency
- Consolidation from five lettered Transportation Security Administration (TSA) checkpoints to three numbered ones, increasing lanes from 17 to 21, including 11 Automated Screening Lanes
With the opening of Concourse A – Phase II last September and the Terminal Lobby Expansion, the airport’s total square footage has grown from 1.8 million to 2.4 million.







